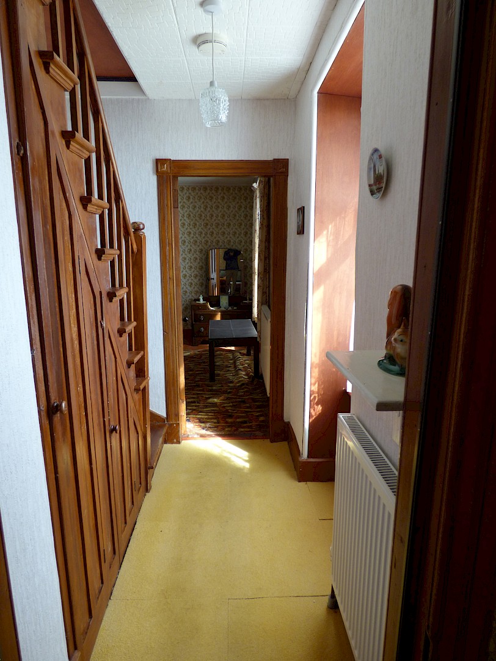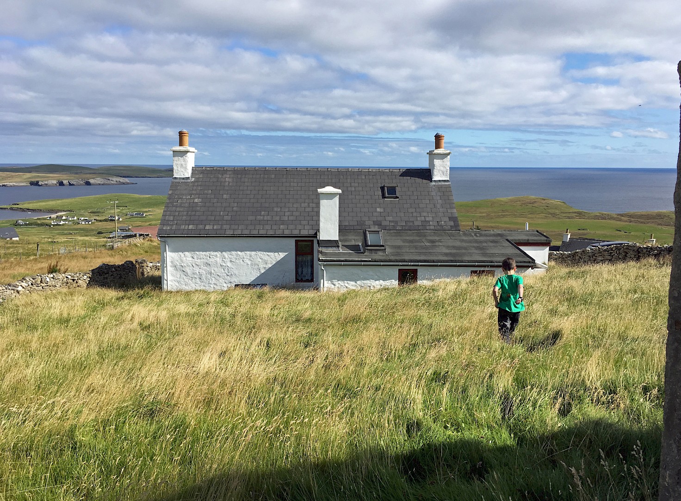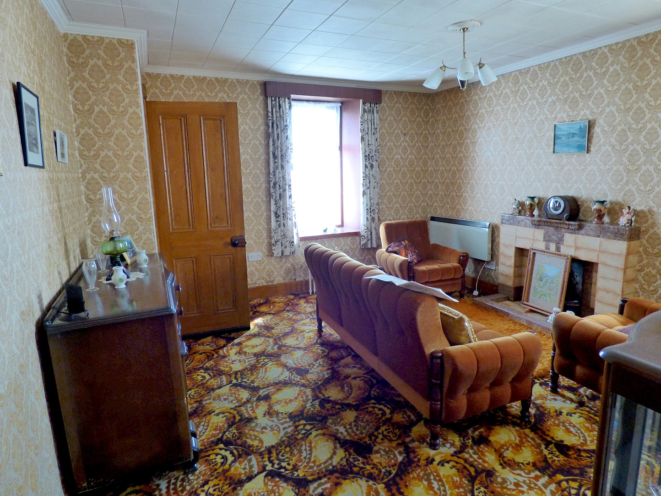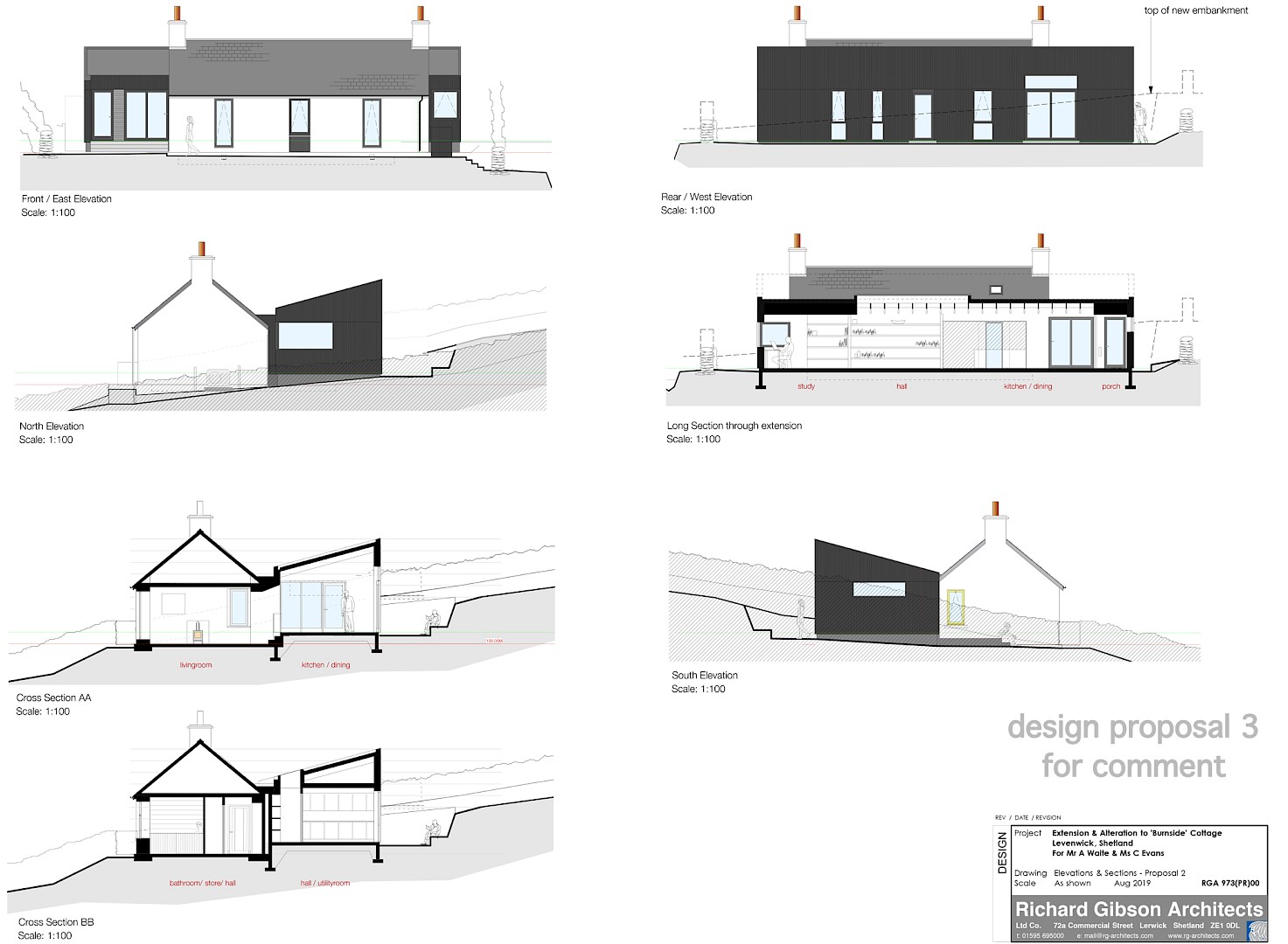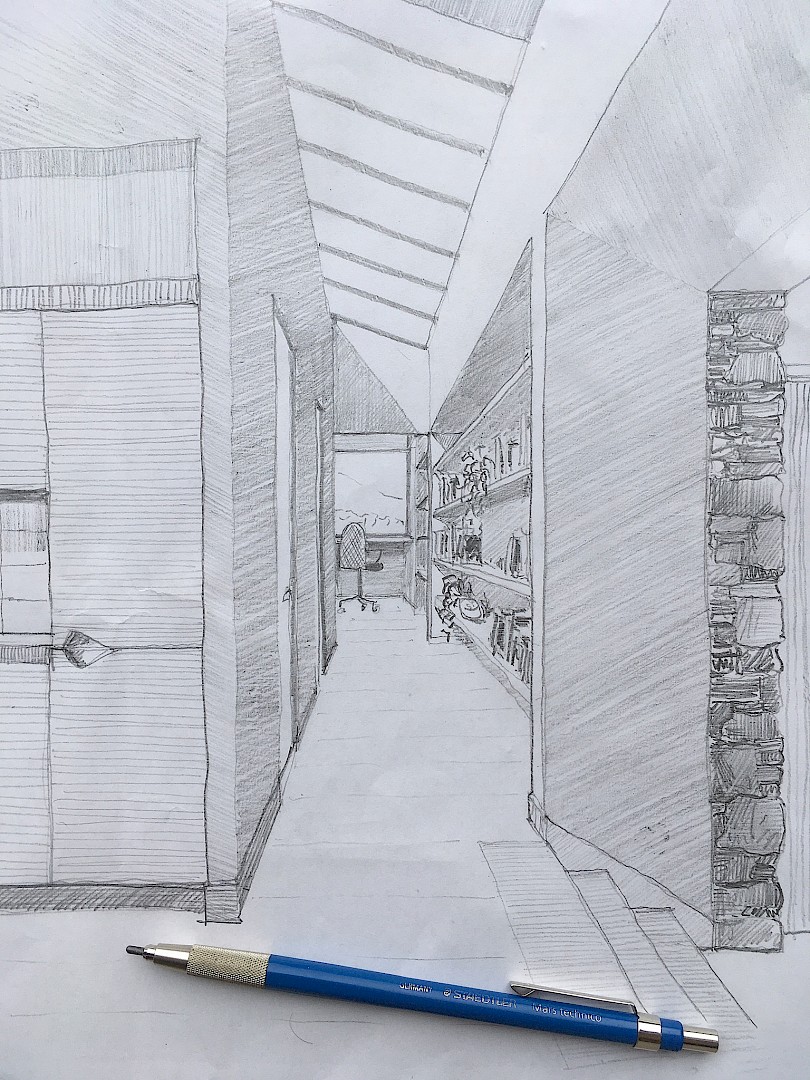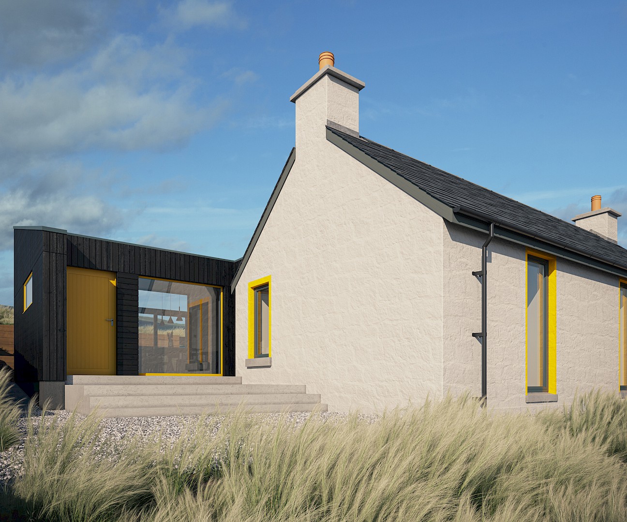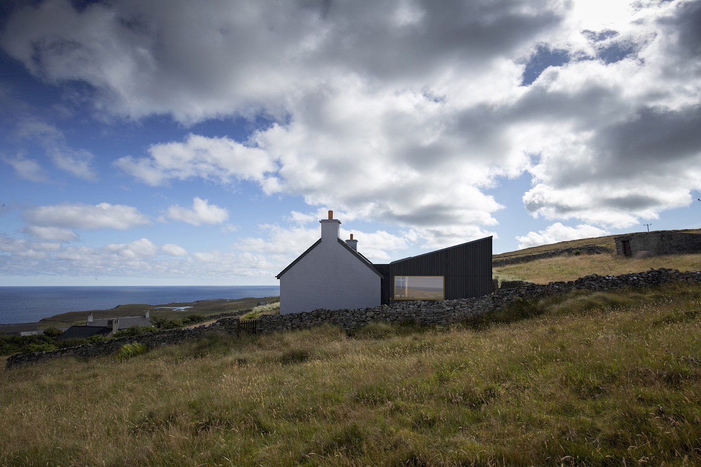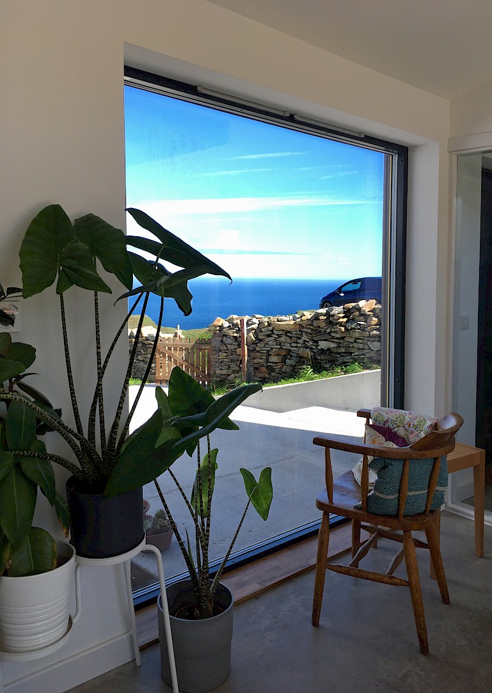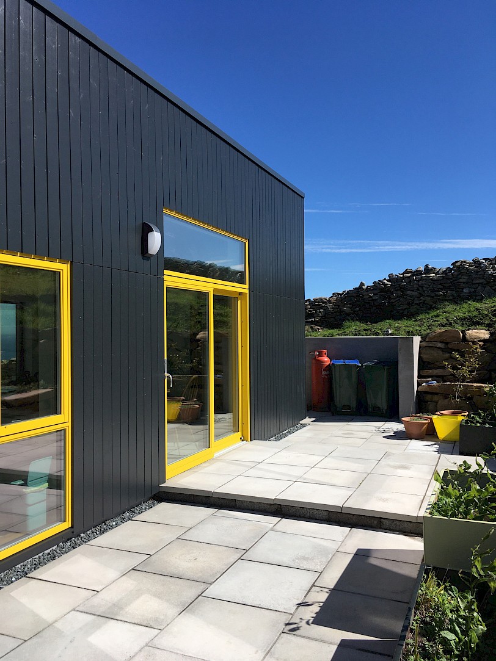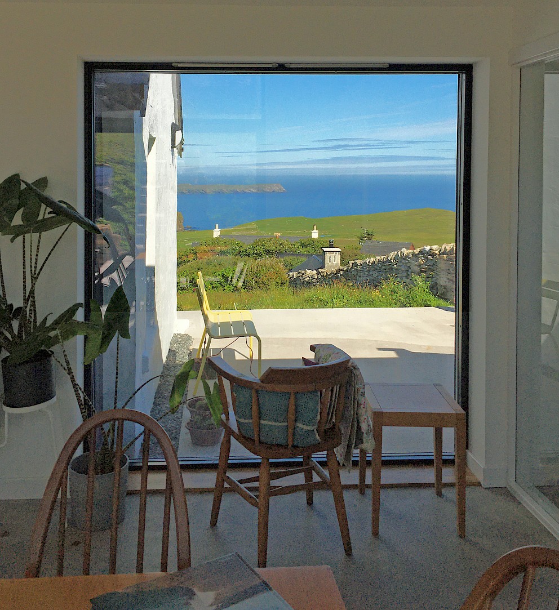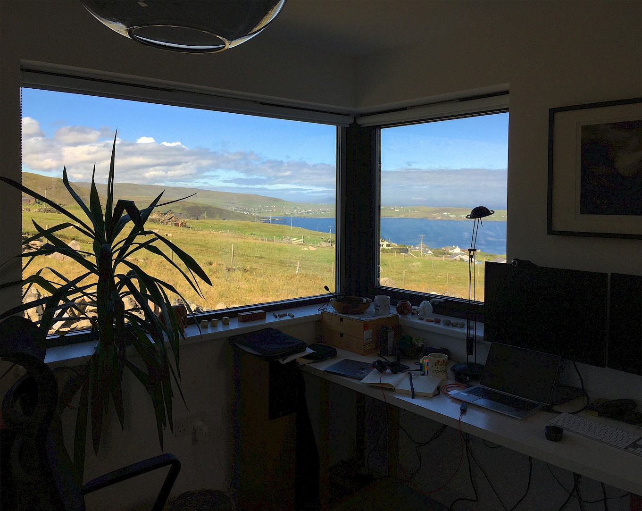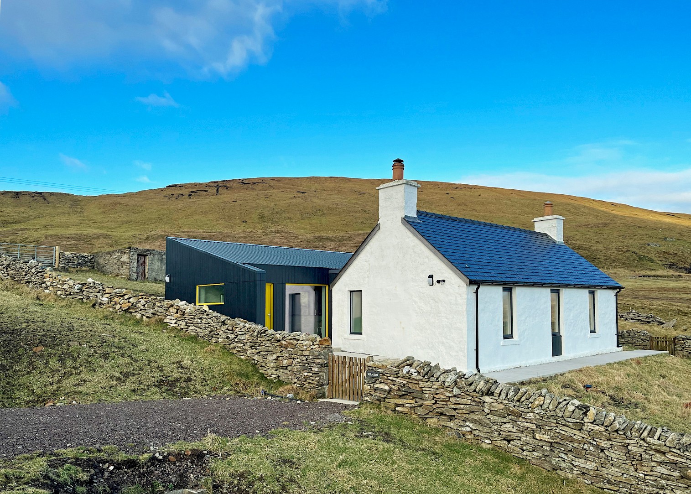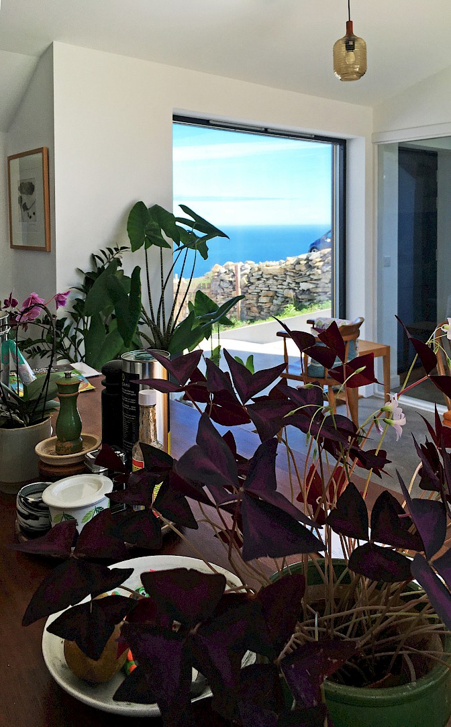cottage charm
revamping a traditional cottage in a respectful but contemporary manner

-
TIME SPAN:
2020 - 2022
-
TYPE:
Private House Extension
-
STATUS:
Complete
-
CLIENT:
Private Client
-
LOCATION:
Levenwick, Shetland
-
SIZE:
108 m²
-
Contractor:
John Tait Builder
-
Photographers:
née gibson architects, Touch3D, Steve Birrell
The new owners asked us to enlarge and modernise their traditional Shetland cottage but retain the charm of how the cottage sits in the hillside.
We designed a simple linear extension to the rear, partially concealed by the rising garden level. The black exterior diminishes its presence as a contrasting backdrop to the white splendour of the cottage.

The desired naturally lit spacious plan allows framed sea views by peeping past the cottage. The safe & secure feeling of the cottage lives on within the livingroom, where the fire makes a cosy place to be during the winter storms.


Sign Up And Be The First To See Our Latest Projects...
Previous subscribers note you will need to re-subscribe to continue to receive our occasional mail shoots.

