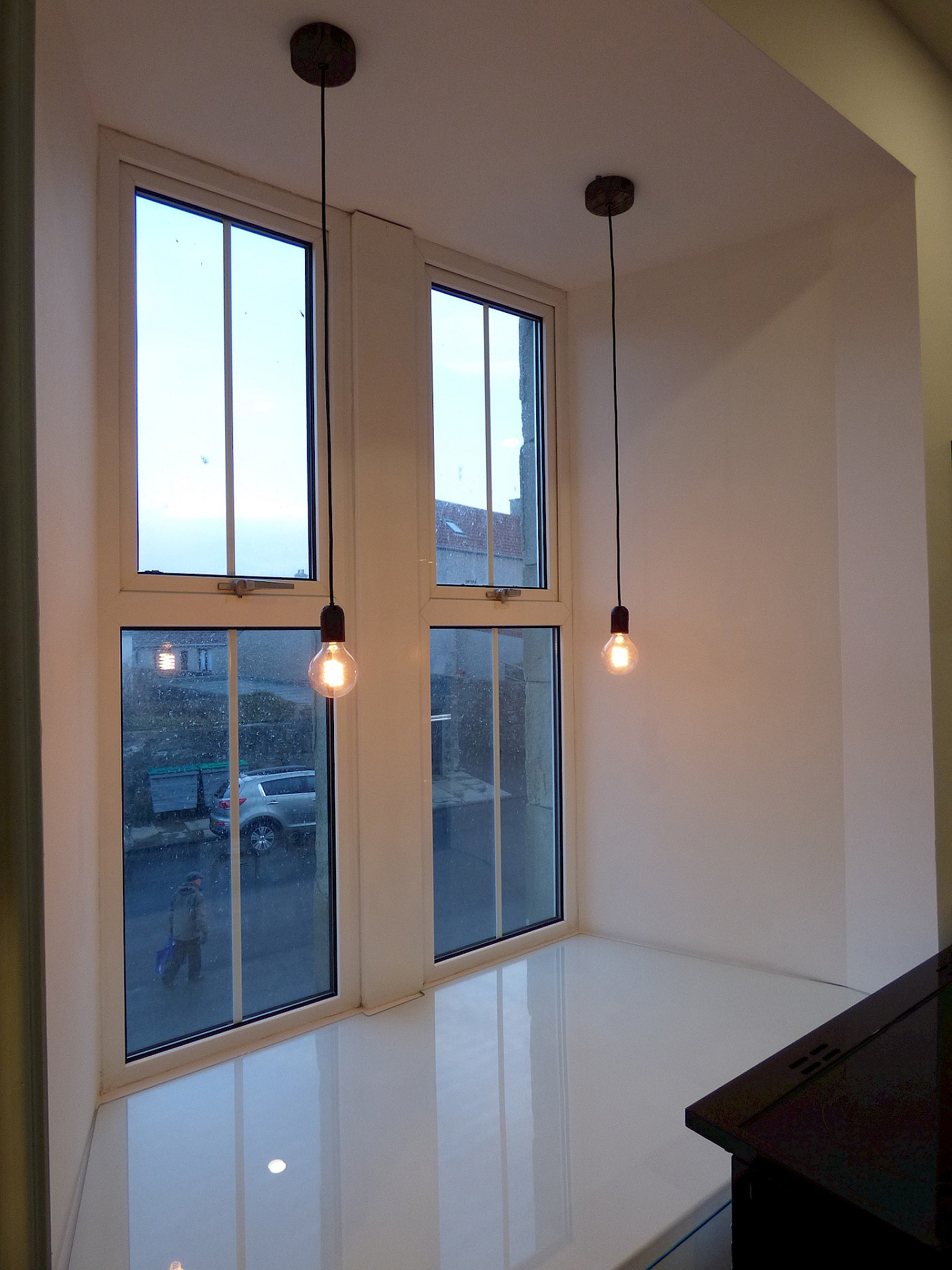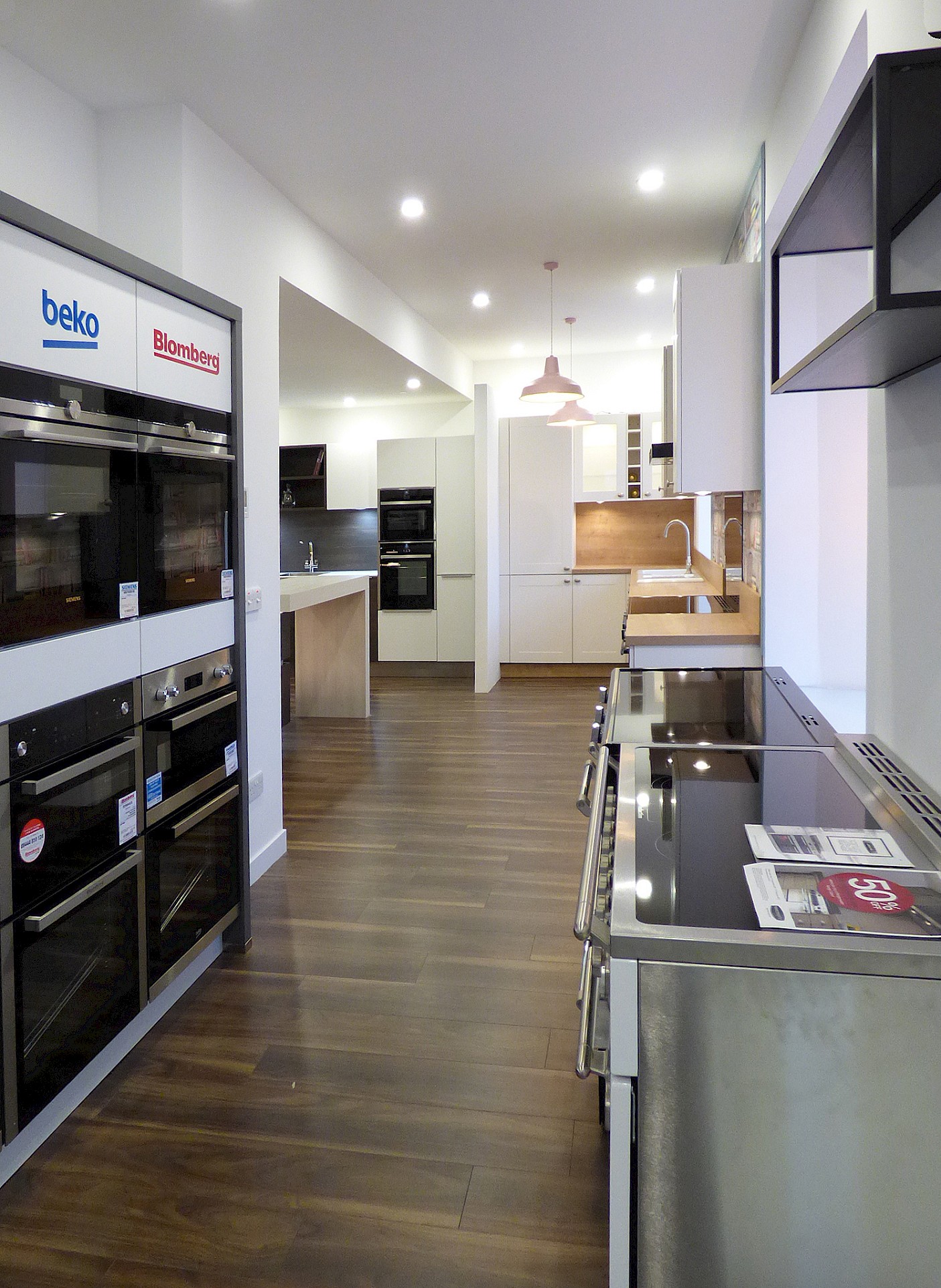extending a company premises and forming a new dwelling, all within a listed property
The electrical wholesalers purchased the building adjoining theirs to expand their business.

-
TIME SPAN:
2016 - 2017
-
TYPE:
Alteration & Conversion
-
STATUS:
Complete
-
CLIENT:
George Robertson Ltd
-
LOCATION:
Lerwick, Shetland
-
SIZE:
270 m²
-
Contractor:
George Robertsons Ltd
-
Photographer:
Richard Gibson Architects

The brief was to maximise the potential of the adjoining property. They required a new and spacious kitchen showroom with additional storage, staff and office space.

The practice initially obtained statutory consents for a new roof, leadwork and stone repairs. By converting the original 3 storey house into a smaller 2 storey maisonette, the expansion of the shop on the upper floors could be maximised.


“The practice was very positive right from the outset of our project even though it involved a problematic listed building. They captured our imagination for our major refurbishment project, and were professional and enthusiastic from start to completion. A first class friendly service that we would highly recommend to anyone.”
/ Lewis Moncrieff, Director, George Robertson Ltd
Sign Up And Be The First To See Our Latest Projects...
Previous subscribers note you will need to re-subscribe to continue to receive our occasional mail shoots.


