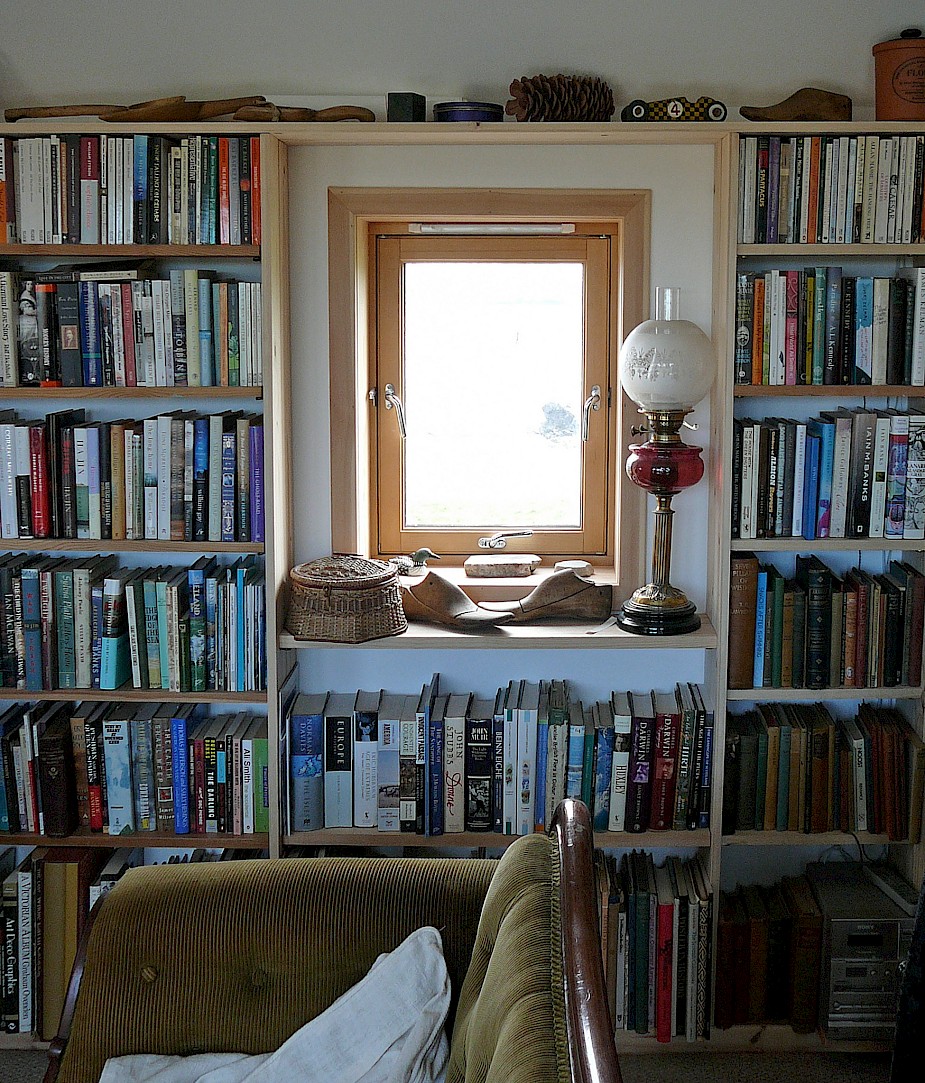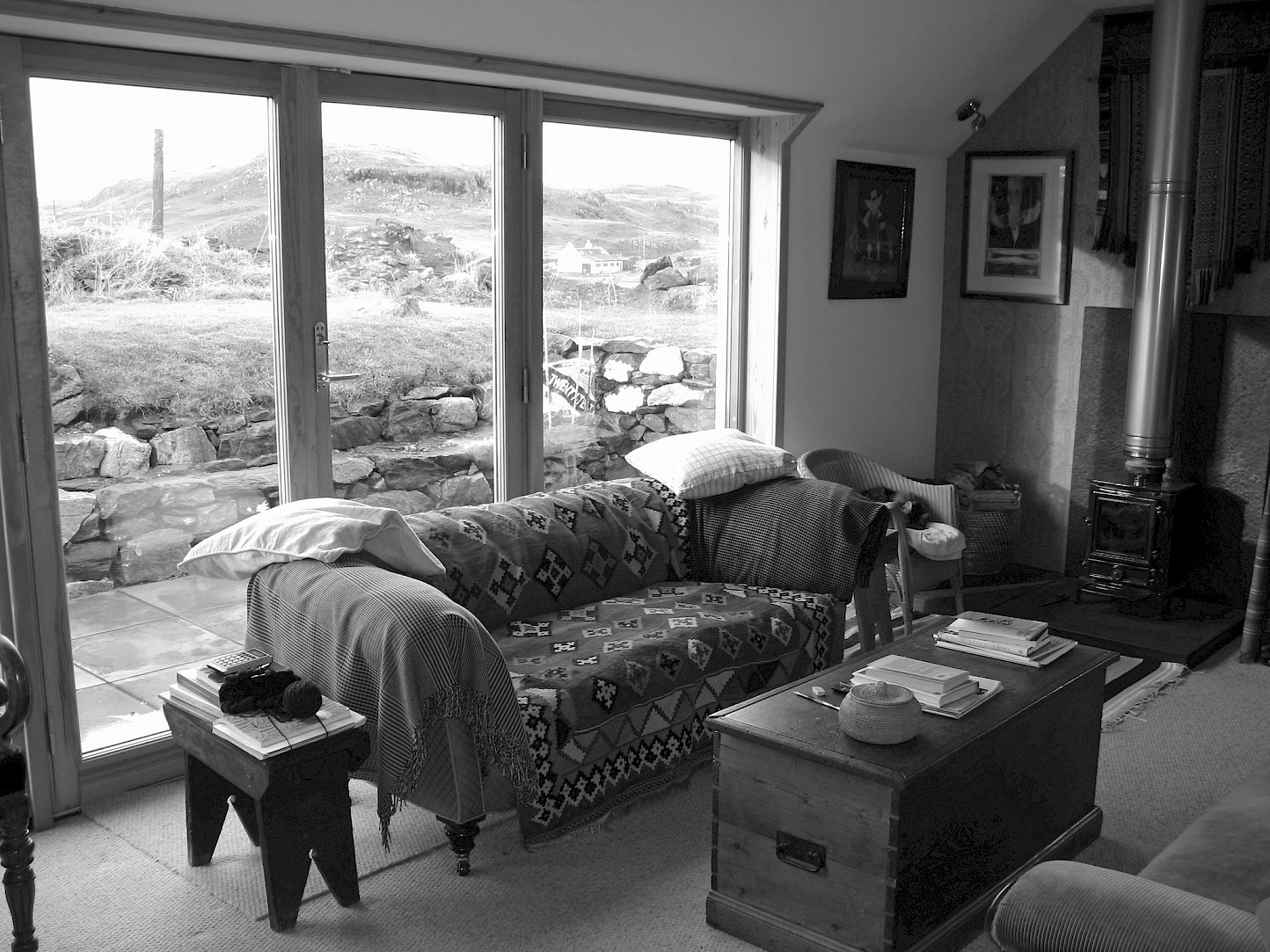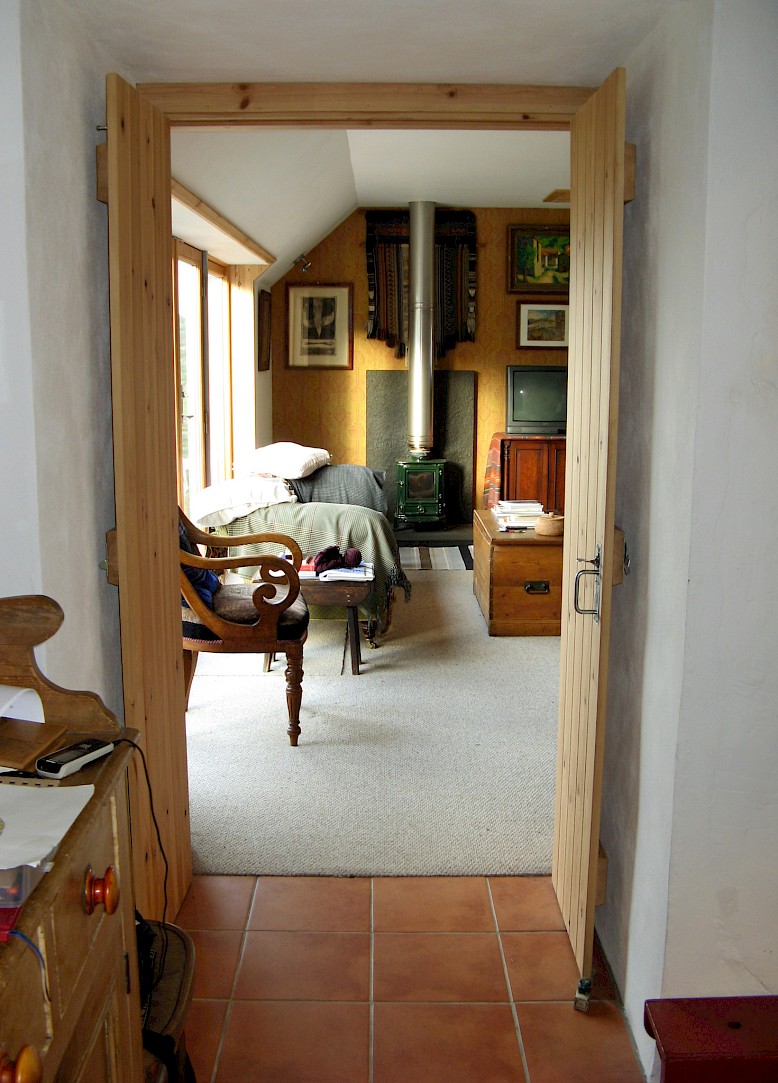the final additions to a small croft house
A sensitively proportioned gable extension to provide a living room & writer's study.

-
TIME SPAN:
2008 - 2008
-
TYPE:
Private House Extension
-
STATUS:
Complete
-
CLIENT:
Mr Johnston
-
LOCATION:
Sandness, Shetland
-
SIZE:
25 m²
-
Contractor:
Moncrieff Contractors
-
Photographer:
Richard Gibson Architects
-
AWARDS:
2008: I.A.A Awards - Orkney & Shetland | New Life for old Buildings - Winner

This extension provides an in-keeping addition to a small croft house that had previously been restored by this practice. The gable extension provides a dedicated sitting room & study. A discrete corner window provides an idyllic writer's corner with splendid views over St Magnus Bay.
More recently this practice has integrated a small freestanding studio and garage set within the edge of the garden walls.


“Richard Gibson Architects has restored and renovated three homes for me over a period of 40 years. In each case the designs were true to the character of the buildings, setting and proposed use and in each case included visionary and pleasing features. I have no reservations in recommending Richard Gibson Architects, the results will change your life. Laughton Johnston”
/ Mr Laughton Johnston, Owner

Muckle Bousta before any renovations or extensions circa 1970s

Sign Up And Be The First To See Our Latest Projects...
Previous subscribers note you will need to re-subscribe to continue to receive our occasional mail shoots.


