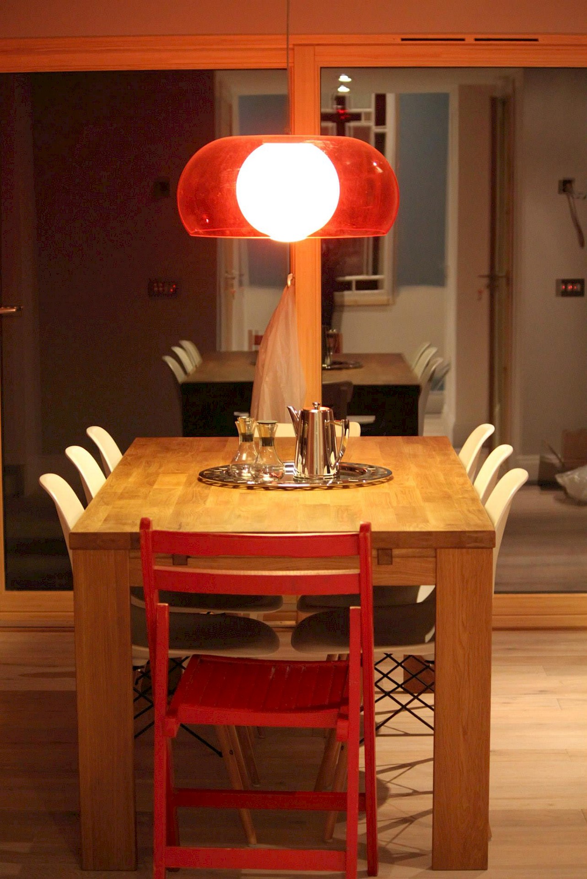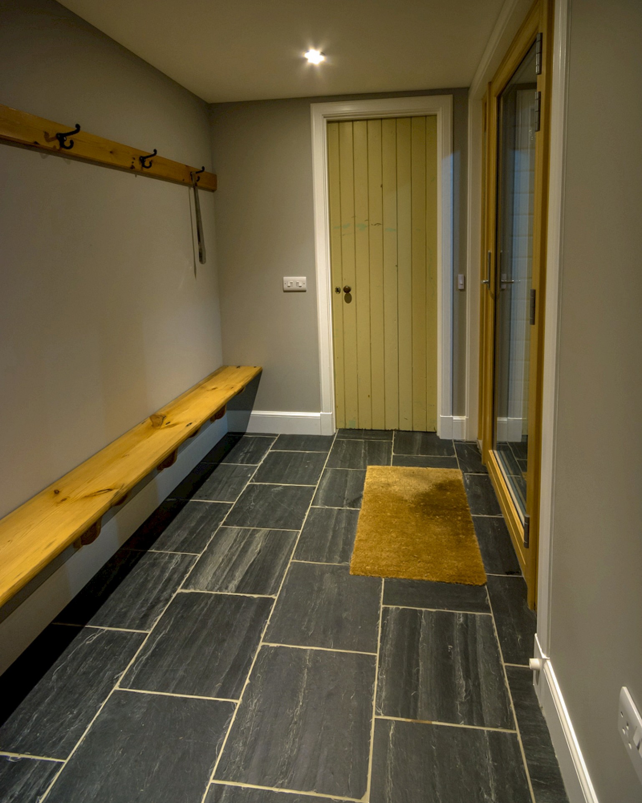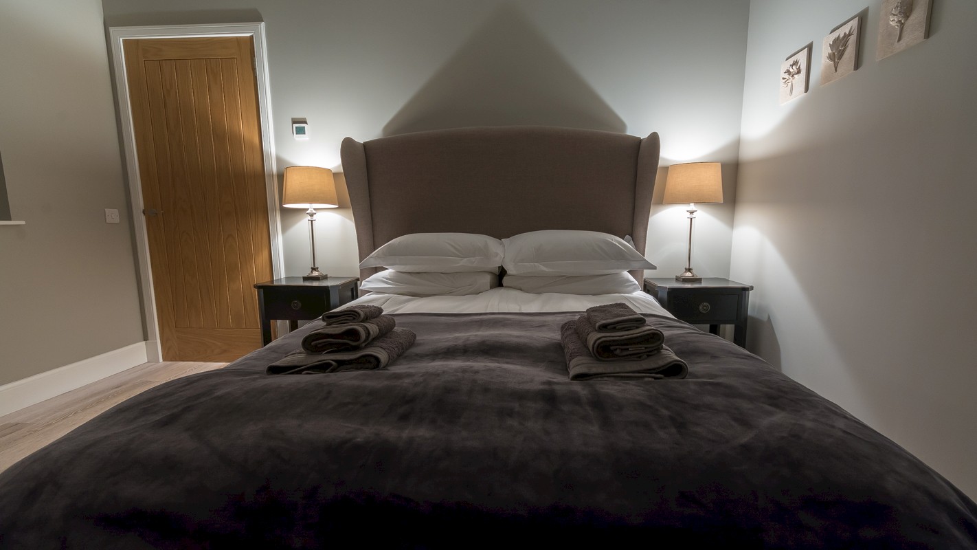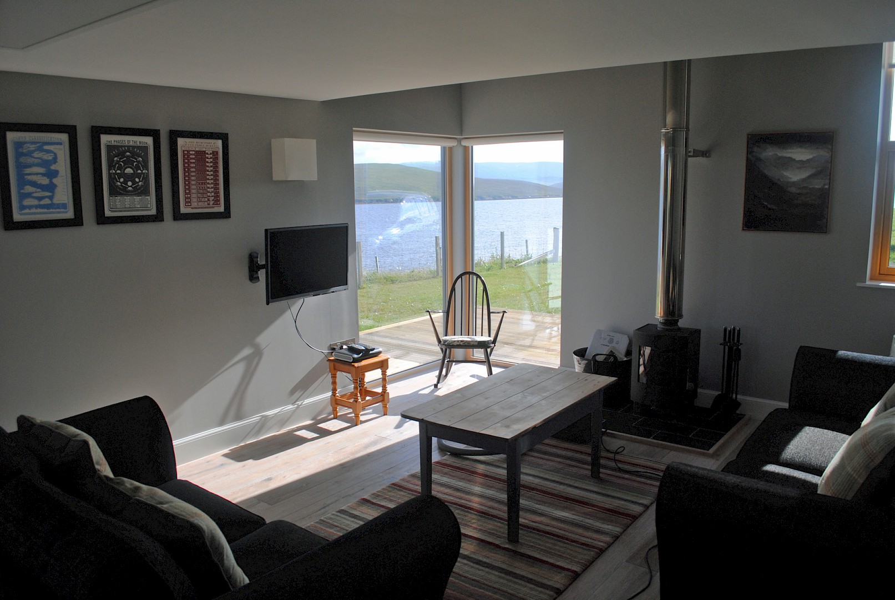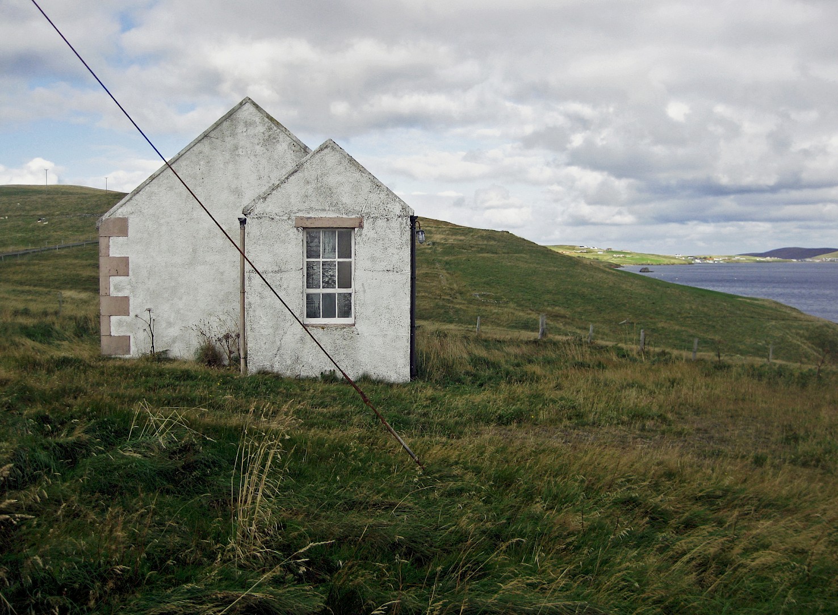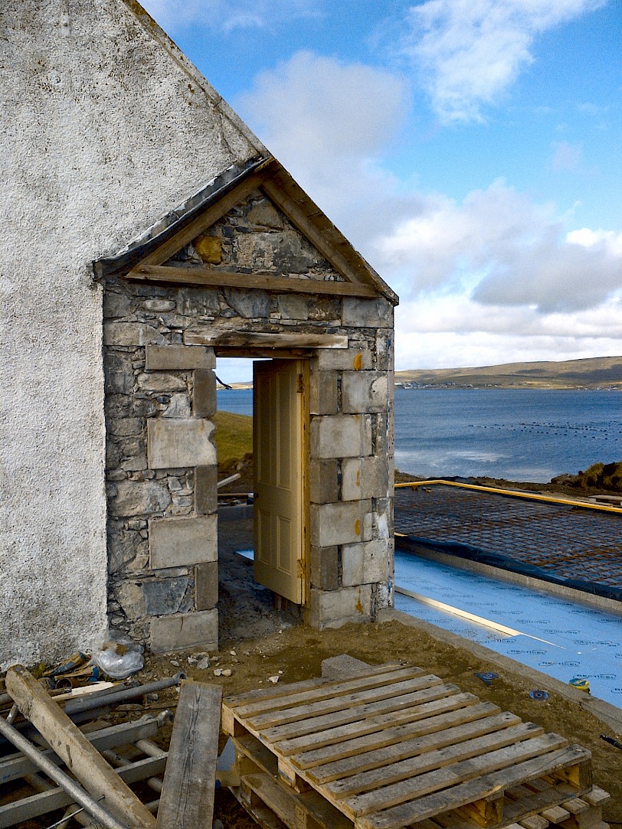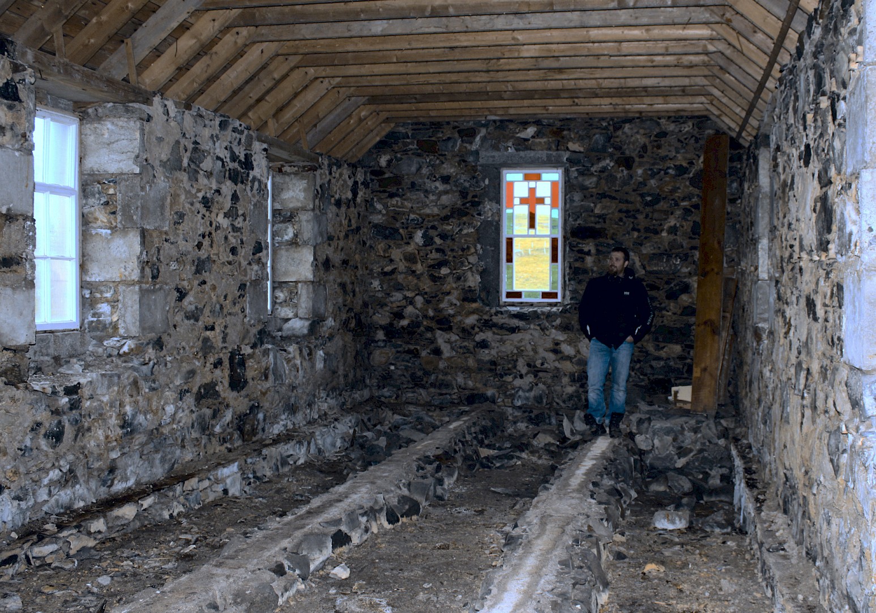a new life for a redundant, rural chapel
This small chapel was extended and altered to create a family holiday home and popular self catering holiday house.

-
TIME SPAN:
2012 - 2013
-
TYPE:
Conversion to Family holiday home
-
STATUS:
Complete
-
CLIENT:
Mr & Mrs Vang
-
LOCATION:
Muckle Roe, Shetland
-
SIZE:
112 m²
-
Contractor:
Leask & Wood
-
Photographers:
Richard Gibson Architects, Brian Gray, Keiba Film (filmography), The Shetland Flyer
-
AWARDS:
2016: Saltire Housing Design Awards - Alterations, Renovation and Extensions - Award
2016: I.A.A Awards - New Life for Old Buildings - Winner


“In 2012 we embarked on a once-in-a-lifetime opportunity to renovate a disused chapel near our family into a holiday home. We approached Richard Gibsons Architects, after being impressed by the projects displayed on their website. Nick was excellent, helping us define what we wanted from the property, and developing our ideas, while being willing to challenge our thinking to get the best design possible. It was great to feel involved in the process despite being based on the Scottish mainland, as it was easy to communicate with the practice via telephone and email. We were able to get planning consents without delay or stress due to Nick’s knowledge and experience of local planning requirements. The project is now complete and we are delighted with the result and with our experience of working with Richard Gibson Architects.”
/ Bogi & Senga Vang, Owners
The design approach keeps the external integrity of the existing masonry chapel and adds an extension comprising a double height sitting room and kitchen that makes the most of framing the seaward views. A platform over the sitting room lowers part of the ceiling providing contrast and a level of intimacy within the larger double height space.


The understated timber clad extension has lightness that contrasts with the existing masonry quoin features of the chapel. The slate roofs provides a continuity between the two elements of the building, which internally, is Tardis-like having a spacious feel for a relatively compact floor plan.

The Chapel prior to and during conversion works.

Sign Up And Be The First To See Our Latest Projects...
Previous subscribers note you will need to re-subscribe to continue to receive our occasional mail shoots.
